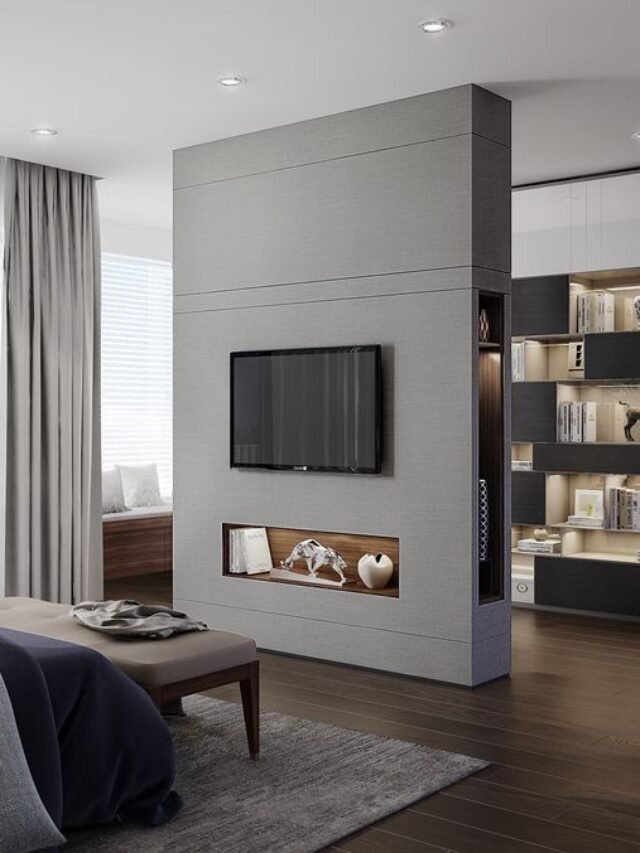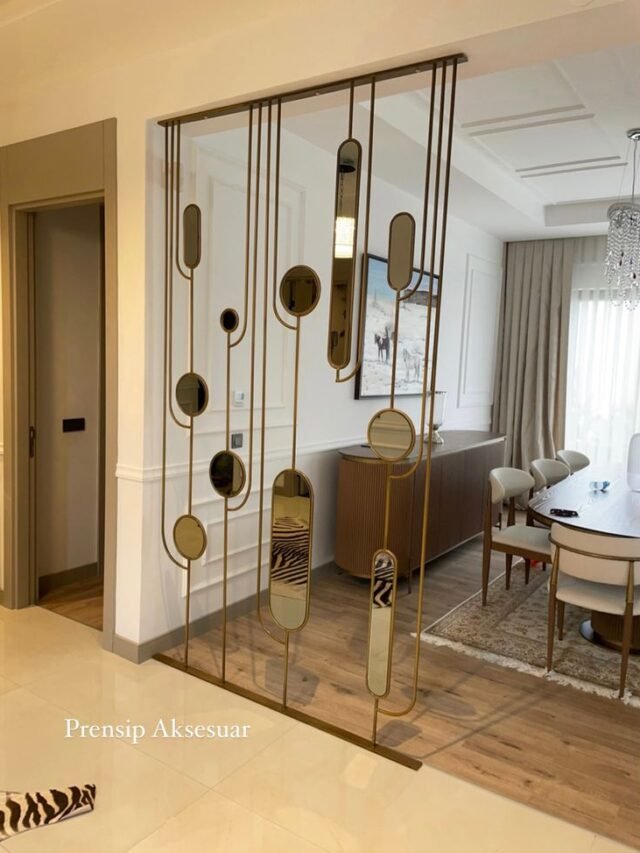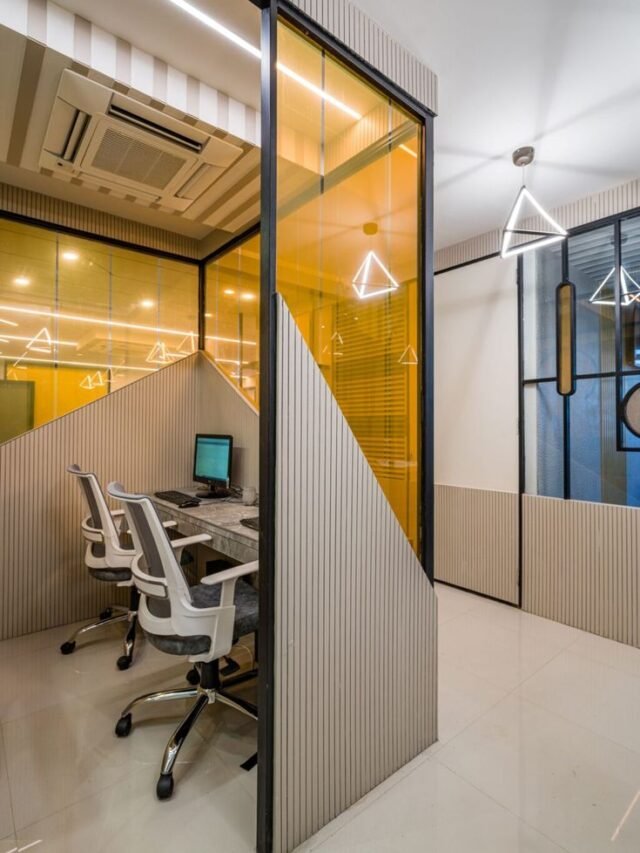In this article, we explained what is partition wall, the types of partition walls, sizes of partition walls, purpose, requirements, functions, material used for partition walls, etc. so please read the article till the end.
| Like us on Facebook | Click Here |
| Join our Telegram Group | Click Here |
| Subscribe us on YouTube | Click Here |
| Follow us on Google News | Click Here |
Table of Contents
What is Partition Wall?
Partition wall is defined as a non load bearing wall that is construct to divide interior space of rooms.
The partition walls are made of brick, timber, steel, glass, aluminium, AAC blocks, etc. Mainly Brick, aluminum, and glass used for partition walls in every sector of construction.
Partition walls are constructed for various purposes, but the main purpose is to separate or divide a room (space) into various parts.
Partition walls are the Non load-bearing wall that means they did not transfer any kind of load. While internal walls are the load-bearing wall that is used to transfer the load of a building.
Partition wall is mainly divided in two categories: Movable Partition and Fixed Partition.
Movable Partition:
Movable partition can be slide, turn, or rotate 360 degrees anywhere. It is fixed on a mechanical mechanism. Movable Partition mainly made by steel, aluminum, or other lightweight material.
Fixed Partition:
Fixed partition is made of heavy or brittle material such as brick, stone, AAC Block, Glass, etc. It was fixed between ground and ceiling or on a floor. In construction industry, most of the partition walls are Fixed Partition Walls.
Also Read: What is Monolithic Construction?
Modern Partition Wall Ideas
Here we shown the modern partition wall ideas based on the different types of room for your reference.
Partition Wall Ideas for Bedroom
This web-story includes the 11 best partition wall ideas for bedroom.
Partition Wall Ideas for Living Room
This web-story includes the 15 best partition wall ideas for Living Room.
Partition Wall Ideas for Offices
This web-story includes the 12 best partition wall ideas for Offices.
Functions of Partition Wall
The main objectives or purpose of partition wall are listed below.
- Privacy
- Support the roof/ceiling
- Separation
- Decoration
1. Privacy
The partition walls are also used for privacy purposes. Some parts of building such as secure zone, finance zone, meeting zone, etc. easily hide by constructing a partition wall. The partition wall is also constructed to distract some areas which are directly come in eye contact. Ex, To hide toilet/Bathroom areas.
2. Support the Roof/Ceiling
The partition wall is used to increase the stability of the roof or ceiling. It was used as a support member to hold the roof/ ceiling in its position.
In some cases the space between two walls crosses the limited distance, that time partition wall is used to support roof to prevent deflection of the roof.
When a partition wall used as a support member, its main function is to provide enough support reaction to decrease the deflection of rooftop.
Also Read: What is Slurry wall construction?
3. Separation
Separation is a common function of partition wall. Majorly partition wall is used for separation function.
It was used to split the rooms into various parts to serve the various function of building.
Such as some time Kitchen rooms are split into two parts with the help of a partition wall. In which one part is used for kitchen purpose where another is used for dining purpose.
4. Decoration
Nowadays, most of the partition walls are used to increase the interior view of rooms, offices. The thin and decorative partition wall increases the aesthetic view of the building.
Decoration is not the main function of a partition wall, but to boost the healthy environment and change the occupant’s lifestyle, a Decorative partition wall is needed.
Requirement of Ideal Partition Wall
- Partition Wall should be able to provide adequate privacy.
- It should be thin, so we get maximum floor space area for utility purposes.
- It should have great sound resistance. So minimize the outside noise disturbance.
- It should be lightweight.
- It should be Fire resistant.
- It should be easy to fix and customize.
- It should good aesthetic view.
- It should be able to resist atmospheric effects.
- It should be Damp-proof.
- It should be able to carry a load that comes on it.
- It should have good resisting strength.
- It should be able to absorb vibrations.
- It should be economical.
Also Read: What is Shoring in Construction?
Factors Affecting construction of Partition Wall.
The various factors that affect construction of partition wall are listed below.
- Availability of material
- Self-weight of partition wall
- Cost of a Partition wall
- Speed of construction
- Workmanship (Skilled, Unskilled, and there Charges)
- Requirement of Sound resistance, fire resistance, etc.
- Durability and flexibility of partition wall
- Ease of construction
- Need to act as a structural support
Applications of Partition Wall
Partition walls are mainly used in the office buildings, residential buildings, schools, libraries, government buildings, company meeting room, exhibition hall, training room, and other places where need to divide interior space.
Types of Partition Wall
The different types of partition walls are listed below. These all partition walls are classified on the basis of the use of material.
- Brick partition wall
- Clay brick partition wall
- Glass partition wall
- Concrete partition wall
- Plaster slab partition wall
- Metal lath partition wall
- A.C. Sheets partition wall
- Timber partition wall
Also Read: What is Formwork in construction?
1. Brick partition wall
Brick partition wall is the mostly used partition wall.

The brick partition wall is a half brick (10cm) wall constructed across the room to split the space. Mainly the brick partition wall consists of a stretcher bond. It was constructed with normal brickwork, hollow brickwork, or reinforced brickwork.
In the case of a reinforced brick partition wall, the wire mesh (chicken mesh) or hoop iron, or steel is used as reinforcement.
Brick partition wall are fire proof, soundproof, durable, hard, and reusable.
2. Clay Brick Partition wall
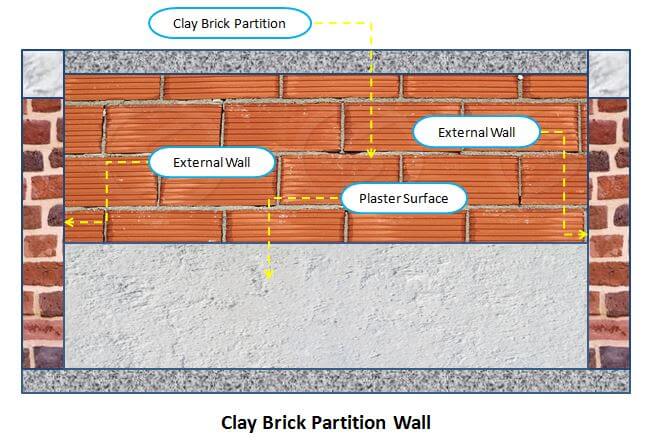
Clay brick partition walls are lightweight partition walls. The hollow brick is made from clay or terracotta.
Clay brick partitions are fireproof and soundproof partition walls. Also, it has good heat-insulating property due to the hollow section.
Clay brick partition becomes economical for large wall construction and rapid construction. It was constructed in the same manner as a normal brick wall constructed.
The thickness of clay brick partition wall is lies between 6cm to 15cm.
Also Read: What is Tunnel Formwork System?
3. Glass Partition Wall

Glass partition walls are either fixed or either movable type. Mostly glass partition was a movable type of partition. Glass Partition wall was brittle, lightweight, cheap, and easy to construct.
Glass partition wall is constructed by fixing glass sheets in wooden, steel or aluminium framework.
Glass partition was damp proof, sound proof, vermin roof, heat proof partition wall.
The fire resistance and bullet proof of partition wall is depend on type of glass sheet used.
Transparent, blur or opaque glass sheets are used in the construction of partition walls as per the mode of privacy.
Glass partition wall increase the interior view of rooms, offices, etc.
4. Concrete Partition
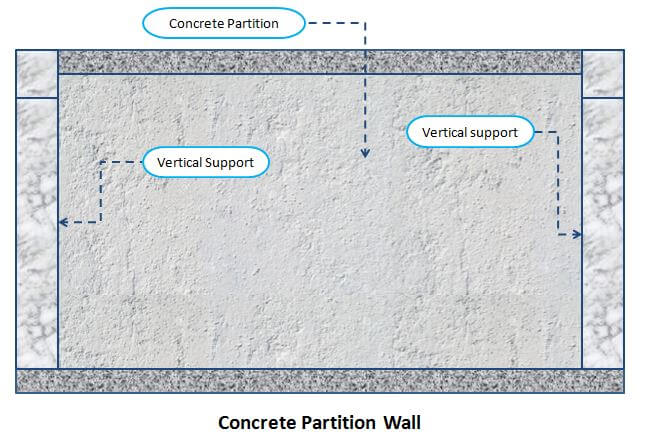
Concrete partition walls are the fixed type of partition wall. Concrete partition constructed by either plain concrete or reinforced concrete.
The concrete partitions are soundproof, fireproof, durable partition walls. But it was costly due to the increased price of cement bags and steel.
Concrete partition walls are either precast or cast in situ. It was supported laterally between vertical structural members. A concrete partition wall increases the stiffness of the building that is helpful to resist the earthquake force.
For the construction of concrete partition, at least M15 concrete grade and 10cm thickness wall use.
Also Read: 7 Types of Cranes Mostly used in construction
5. Plaster Slab Partition Wall
Plaster slab partition wall is also known as POP partition. It was made by mixing fibrous material such as sawdust, with burnt gypsum or POP (Plaster of Paris)
Plaster slab partitions are lightweight walls due to use of fibrous material. It was prepared in 5 to 10cm thick timber or steel mould.
Its surface is groove for the rigid joint purpose. It has low fire resisting strength.
The nail and screw work can be easily done on plaster slab partition surface.
6. Metal Lath Partition Wall
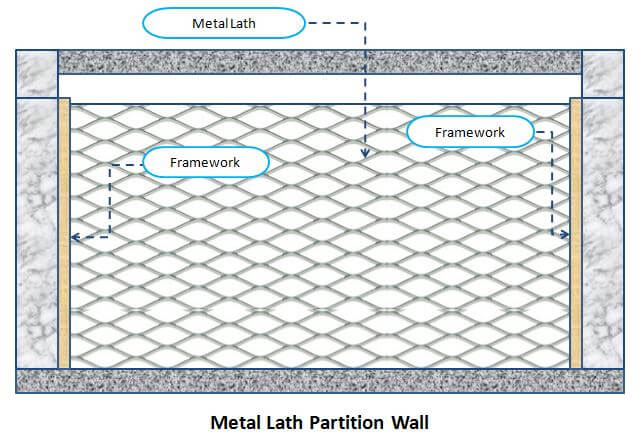
Metal lath partition walls are lightweight, strong, durable, thin, and easy to construct partition wall. It was fixed in steel or timber framework configuration.
It will be plaster on both side and may be improved the heat and sound insulation of wall.
7. A.C sheets Partition Wall
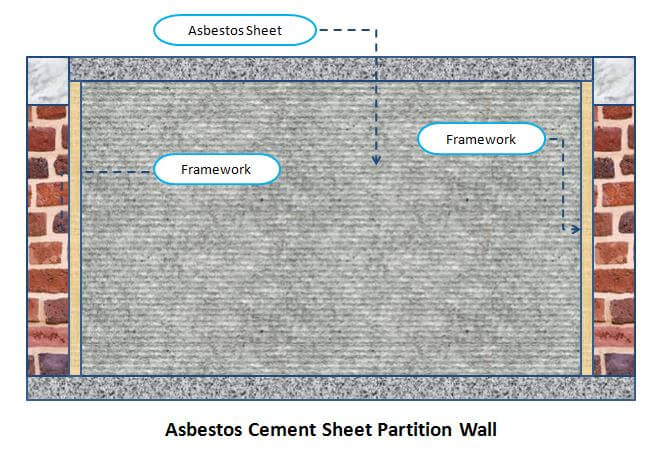
Asbestos cement sheet walls are lightweight, economical, fireproof, soundproof partition walls.
It consists slab core that is made by corrugated cement sheet, the core was attached with a plain sheet of asbestos attached on both sides. And this asbestos cement slab is fixed by a wooden framework.
Also Read: Precast Concrete Vs Cast in Situ Concrete
8. Timber Partition Wall
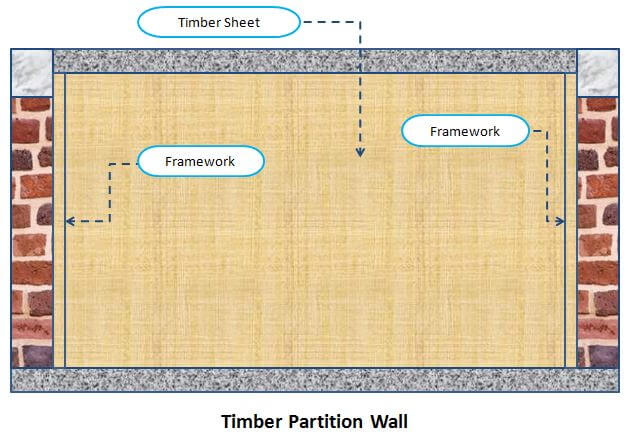
Timber partition walls are lightweight and easy to construct partition wall.
It provides a good aesthetic view and economical for where the wood easily available. But it has lots of disadvantages such as it was not damp-proof, fireproof, soundproof, needed routine maintenance, costly, easily affected by termite, etc.
The uses of timber partition wall is decreases day by day.
Advantages of Partition Wall
- Seperate the rooms in various parts to serve various function.
- Increase the heat insulation of offices, rooms, etc.
- Increase the sound insulation.
- Increase the stiffness of building.
- Decrease the dead load on building as compare to internal wall.
- Cheap and easy to construct.
Difference between Internal Wall and Partition Wall
| Partition Wall | Internal Wall |
|---|---|
| 1. It was a Non load-bearing wall | 1. It was a load-bearing wall |
| 2. Not carry any type of load. | 2. Carry all types of load. |
| 3. Lightweight Construction | 3. Heavy Construction. |
| 4. Increase the interior view of a building. | 4. Its depend on type of decoration done on internal wall |
| 5. Cheaper as compared to an internal wall. | 5. Costly as compared to partition wall. |
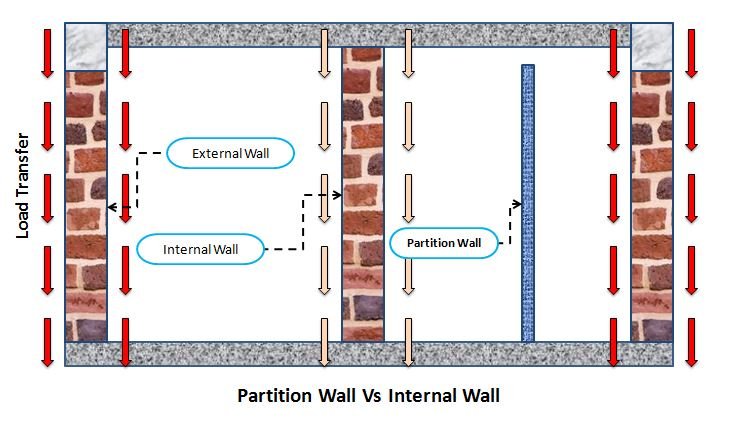
What are the types of partition wall?
The various types of partition walls are listed below.
1. Brick partition
2. Clay brick partition
3. Asbestos cement sheet partition
4. Metal lath partition
5. plaster slab partition
6. Timber partition
7. Concrete partition
8. Glass partition
What is the size of partition wall?
Generally, the height and length of the partition wall depend on the room’s height and length. But in most of the cases, the height of the partition wall is 2.5 to 3m.
Where the thickness is a half-brick that is equal to 10cm.
Why we need Partition wall?
Partition wall is needed for various purpose such as for privacy, decoration, separation, etc.
Where are partition wall used?
Partition walls are mainly used in office building, school, library, exhibition center, meeting rooms, training room, government building, etc. places.
What are the requirement of good partition wall?
The various requirement of partition walls are listed below.
1. Adequate privacy
2. Thin
3. Lightweight
4. Good Sound insulation
5. Damp proof
6. Good fire resistant
7. Economical
8. Easy to Construct
9. Enough Load-carrying strength
10. Good aesthetic view
Concrete partition

I am a Professional Civil & Structural Engineer having more than 4 years of experience in Engineering, Procurement and Construction industry. Here i sharing the latest updates of EPC Projects and Construction News.


