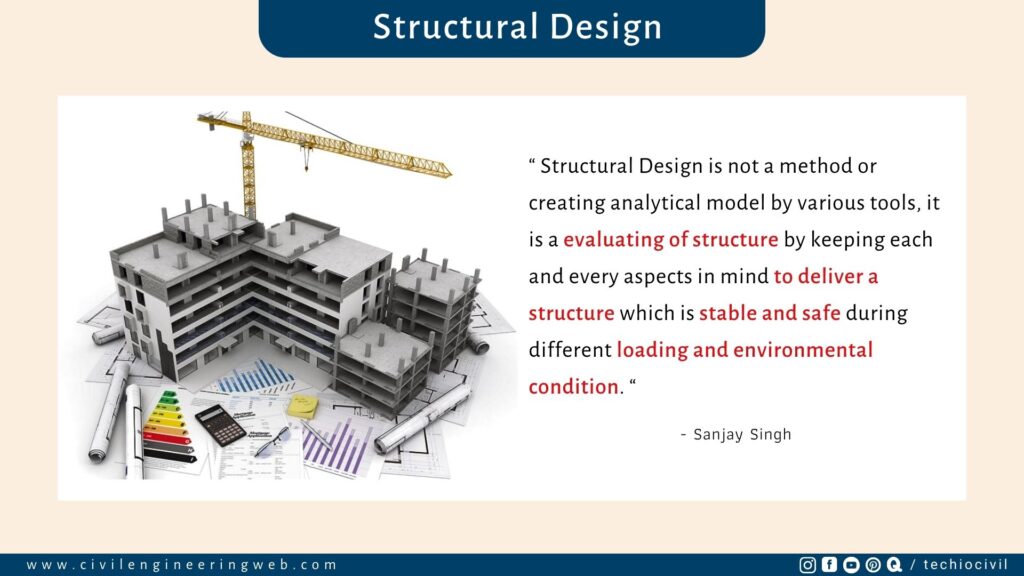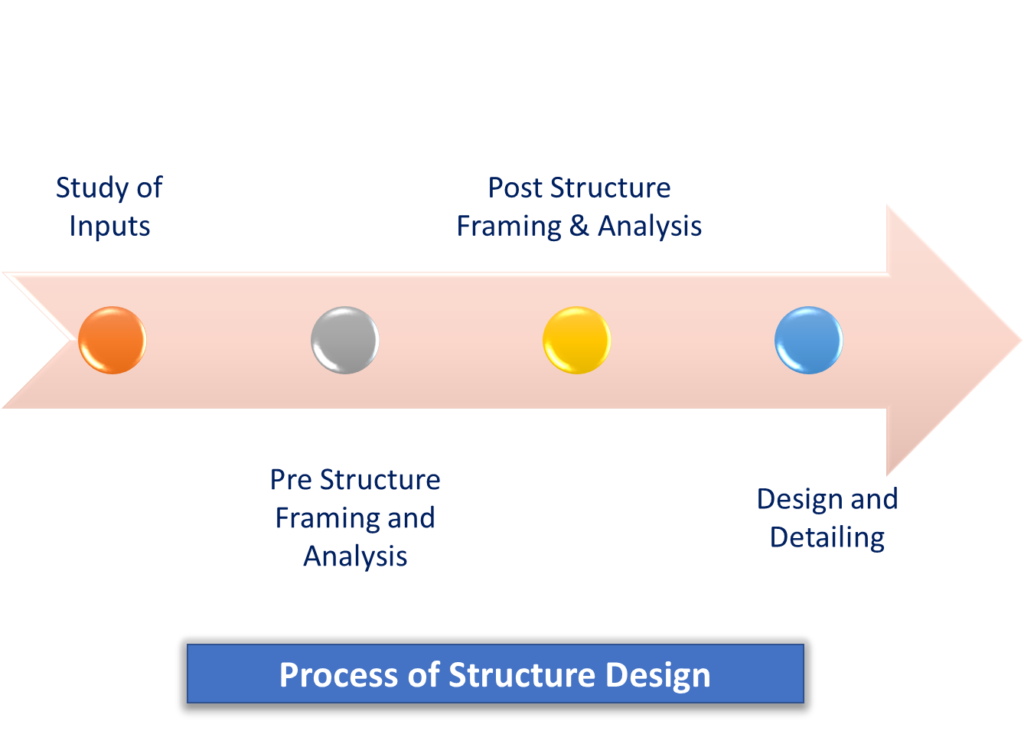In this article, we share the information of structural design of Buildings, what is the process for structural design of any RCC building.
So please read the article till the end, and if you get any valuable information from this then please share it with your friends. Let’s Start,
Table of Contents
Structural Design of building
Any structure required the engineering to make it stable and safe. The engineering behind structure to make it safe and stable is known as structural design.
Any type of building which is supported on earth or any other medium is required structural design to make it stable, durable and safe to live its design life span.
A building has mainly two types of designing,
1. Architectural design: It is mainly focused on the Functionality, Aesthetics, Spatial Planning, Environmental Considerations, Cultural and Contextual Sensitivity, Accessibility and Innovation and Technology.
2. Structural Design: It is mainly focused on the structural Stability, Durability, Safety, and Material selection.
A building on earth is affected by various types of loads such as dead load, live load, wind load, earthquake load, snow load etc. to ensure the stability of structure against such a type of load it is necessary to do structural design of building.
Also Read: Different types of load on Building | How to Calculate?
Also, To make structure durable and safe during its whole design lifespan, it is necessary to do structure design.

Structural Design is not a method or creating analytical model by various tools, it is a evaluating of structure by keeping each and every aspects in mind to deliver a structure which is stable and safe during different loading and environmental condition.
Let’s see the process of structural design to make building safe and stable.
Stages of Structural Design of Building
The process of structural design of building is listed as below.
- Study of Inputs
- Pre Structure Framing & Analysis
- Post Structure Framing & Analysis
- Design and Detailing

1. Study of Inputs
The study of inputs is the initial stage of structural design of building which includes study of architectural drawing and modeling, study of geotechnical reports, study of topography map, study of environmental condition of location, etc.
Also Read: Criteria for SBC & Types of Soil as per IS:1893
2. Pre Structure Framing and Analysis
The next stage of structural design is Pre structure framing and analysis which includes the conceptual framing and modeling of building after properly studying of different inputs.
Conceptual Framing is nothing but a deciding the structural scheme for building to safely transfer the load. It includes the selection of structural member and property. Also, it includes the preliminary load calculation.
3. Post Structure Framing & Analysis
Its includes the creation and analysis of analytical model using structural design software such as staad, etabs, etc. to check the stresses and deflection of structural member and finalizing the size of structural member.
Also Read: Concrete Design Load Combinations as per ASCE-7 & ACI-318
4. Design and Detailing
It is the final stage of the building’s structural design, which involves determining the sizes of structural members in accordance with architectural and other considerations.
This stage includes the creation of structural drawings that provide details of all structural members. The detailing of the structure should be done in a manner that makes it easy for arrangement and casting at the construction site.”
So this is the basic steps of structural design of building. I hope you get any valuable information from this article.
Frequently Asked Questions (FAQs)
What is are the structural member required to design for building?
The selection and design of member is depends on lots of things for ex. length and height, horizontal and vertical geometry, functionality of building etc. But for small ground storey building consist the design of beam, slab, column, foundation and miscellaneous elements.
What are the methods of structural design?
The method of structural analysis and design are working stress method, limit state method and ultimate load method.

I am a Professional Civil & Structural Engineer having more than 4 years of experience in Engineering, Procurement and Construction industry. Here i sharing the latest updates of EPC Projects and Construction News.

