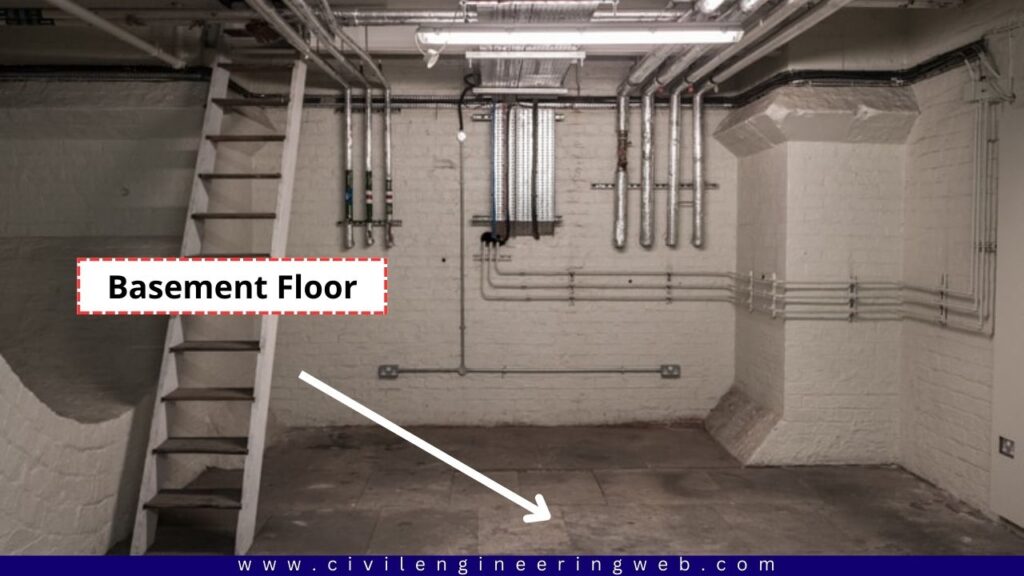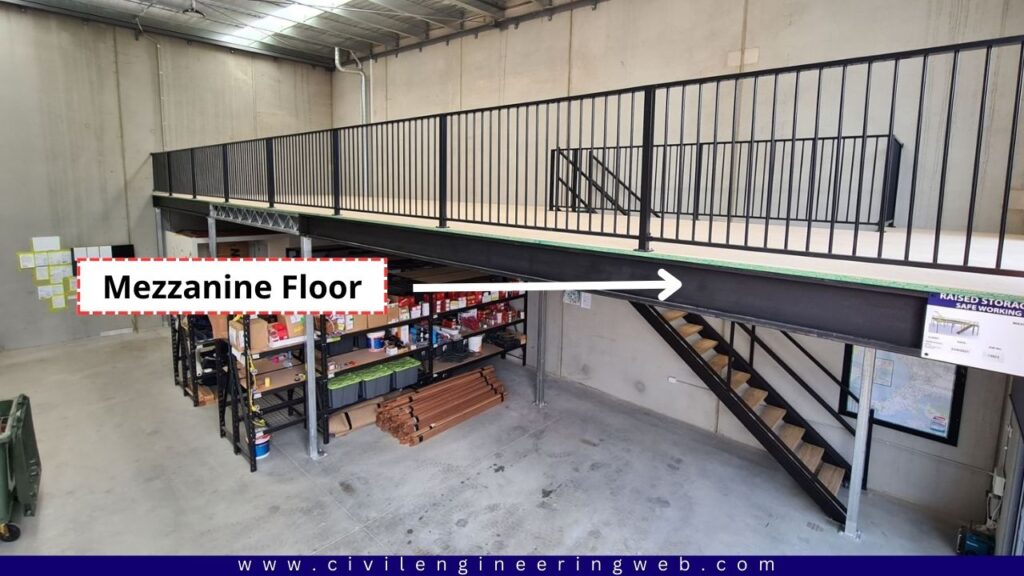In this article, we explain the fundamental knowledge of floors such as what is floor, types of floor, essential requirement of floor in building, what is mumty floor, mezzanine floor, etc.
So read the article till the end, and if you get any valuable information from this article than please share with your friends.
Table of Contents
What is Floor
Floors are the horizontal building element that is use to divide the building in various level to increase the accommodation within limited area. It is also provided to support the occupants, furniture and equipment at various level.
Essential Requirement of a floor
The floor is provided to fulfill the various purposes such as to provide level surface, supports to furniture and equipment, etc. and pleasant environment to occupants. To perform this function, a floor must satisfy the following requirements.
- Adequate strength and stability
- Adequate fire resistance
- Sound insulation
- Thermal Insulation
- Damp Resistance
- Durability, etc.
Also Read: What is a Partition Wall | Types of Partition Wall
Types of floors in building
There are various types of floors mentioned here based on level, function and use.
- Ground Floor
- Basement Floor
- Upper Floor
- Barsati
- Mumpty
- Loft
- Mezzanine Floor
1. Ground Floor
The floor that is directly laid above the ground surface is known as Ground Floor. Ground floor includes the layer of various material to provide horizontal surface and support to occupants, etc.
The topmost layer of ground floor is known as flooring or floor finish. The various types of flooring for ground floor are listed below.
- Mud flooring
- Muram Flooring
- Brick Flooring
- Flag stone Flooring
- Concrete Flooring
- Granolithic Flooring
- Terrazzo Flooring
- Mosaic Flooring
- Marble Flooring
- Timber Flooring
- Asphalt Flooring
- Rubber Flooring
- Linolium Flooring
- Tiled Flooring
The purpose of providing floor at ground level is to provide living of accommodation and pleasant environment to occupants.
Also Read: What is Monolithic Construction Technology | Advantages
2. Basement Floor
If the building or any structure is provided with basement means a building facilities under the ground such as parking, floor at that level is known as basement floor.

3. Upper Floor
The floor that is situated above the ground level is known as upper floor. Mostly, upper floor is constructed by RCC Slab or Steel-RCC Deck slab. And, the materials used for flooring at upper floor are mentioned as below.
- Concrete
- Marble
- Tiles
- Glass
- Plastic
- Mosaic
- Stones
- Wood, etc.
Also Read: Precast Concrete Vs Site cast Concrete
4. Barsati
The roof constructed on terrace, to protect against rain is called barsati.
5. Mumty
The floor or roof floor above staircase cabin is known as Mumty floor.
6. Loft
It is intermediate floor space provided by creating slab between floor and ceiling of room for storage purpose only. Mostly, Loft floor is provided near to the kitchen or above the bathroom slabs.
7. Mezzanine Floor

An intermediate floor between two floor levels above ground floor and at least one side of it should form an integral part of space floor below.
The mezzanine floor area shall not be more than 1/3 of the area of that floor. The height of mezzanine floor shall not be less than 2.2m and more than 2.7m.
Also Read: What is Formwork in Construction | 7 Types of Formwork Used

I am a Professional Civil & Structural Engineer having more than 4 years of experience in Engineering, Procurement and Construction industry. Here i sharing the latest updates of EPC Projects and Construction News.

