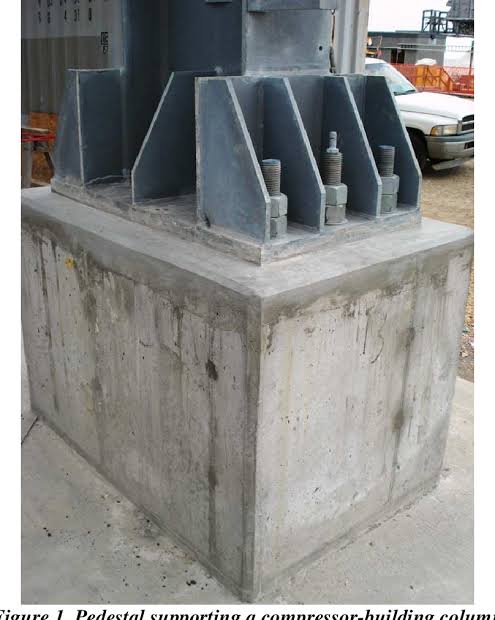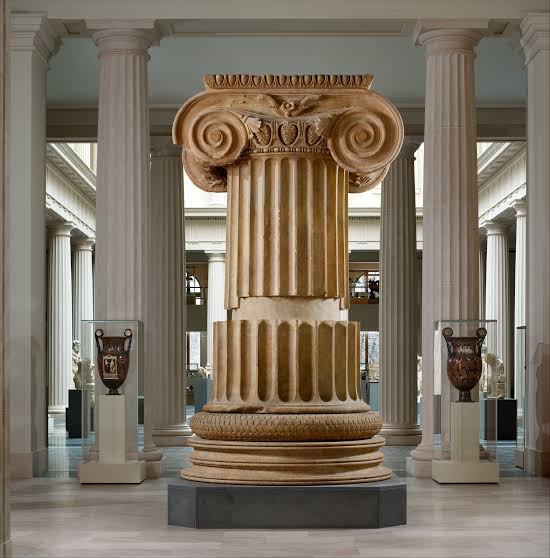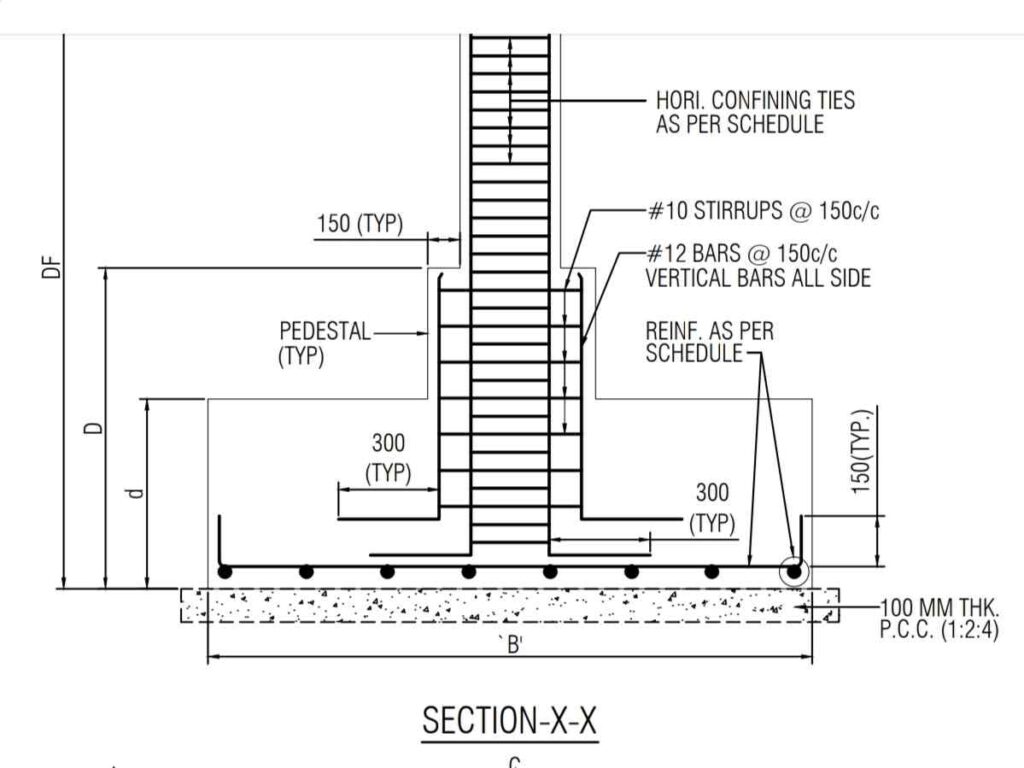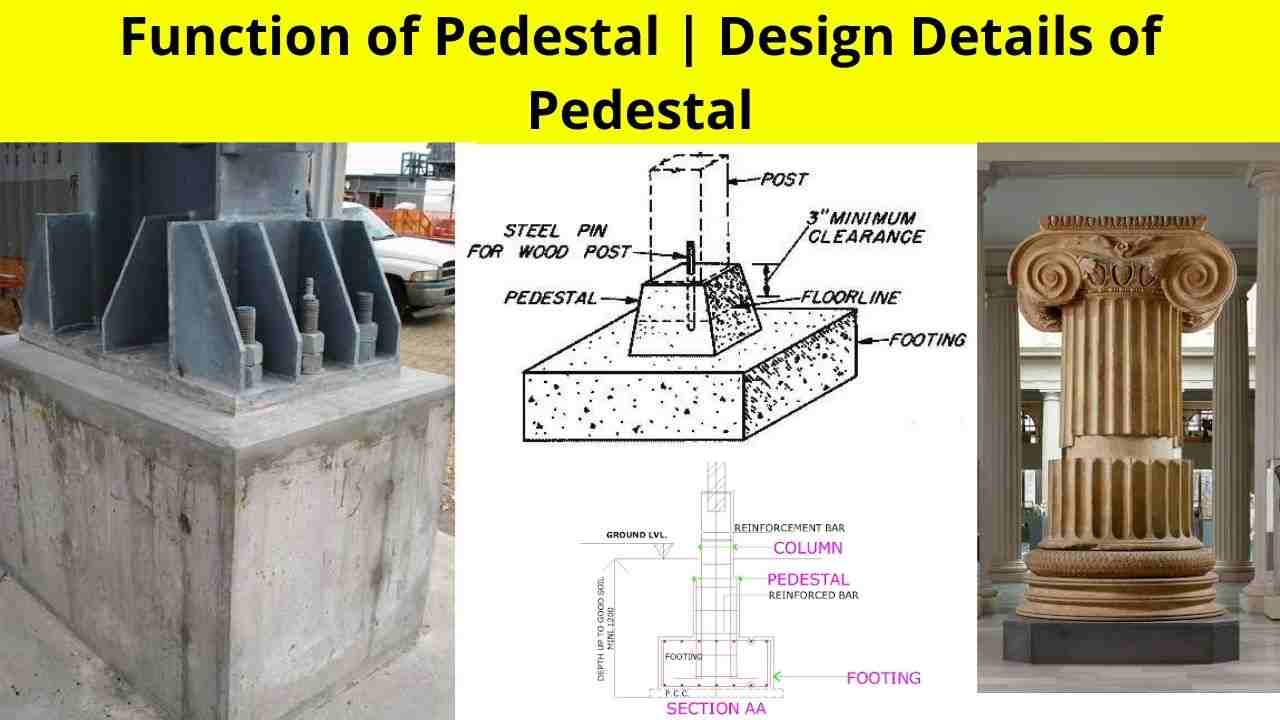In this article, we explain pedestal column details such as, what is pedestal in column footing, why it is provided, design criteria for pedestal and so more. Read the article till the end.
Table of Contents
What is Pedestal in Column Footing

Pedestal is a vertical compression member that is provided in various location of building as per it’s purpose. For example the Column footing pedestal which is provided below the plinth or ground level to serve various functions.
Pedestal in column footing, is provided to serve the structural function such as the to increase the durability of building, or to transfer the load, to avoid the punching failure of footing, etc.
But, sometime pedestal is provided for the architectural purpose, in this condition pedestal is not design as a vertical compression member, it is just provided for aesthetic point of view.
Pedestal may be square, octagonal, or circular in q shape.
Definition of pedestal
Pedestal is defined as the vertical compression member which have length to least lateral dimension ratio is less than 3.
Also Read: What is Stub Column
Functions of Pedestal in Construction
The main function of providing pedestal in building is listed below.
- To increase the durability of column below the ground level
- To avoid the punching failure of footing
- To provide support or base for column
- To distribute concentrated load on larger area
- For the aesthetic point of you
1. To Increase the durability
Generally pedestal is provided when the load on column is very high. And such condition mostly happen in steel structure. In steel structure the, Steel column below the ground level have a risk of corrosion due to influence of groundwater, so pedestal is provided to avoid corrosion and increase the durability of structure
2. To Avoid Punching Failure
When the load on concrete column is too high, it is necessary to provide more depth of footing to avoid punching failure in this case we need to prevent footing from shear failure.
To Avoid shear failure in footing, we have 3 to 4 option.
The options are, increase the depth of footing, or increased the reinforcement in footing, or increased the grade of concrete, or change the cross-sectional dimension of column.
By providing pedestal between column and footing, helps to prevent punching failure of footing. Also allow to construct thinner footing.
3. To provide support
Sometime pedestal is provided in structure to support the column.
4. Elevation

Sometimes concrete pedestal is provided in a building for elevation purpose for architectural point of view. This pedestal is not designed as a compression member it is provided with minimum reinforcement.
Also Read: Working stress method vs Limit state Method of design
Design Details of Pedestal

Mostly the pedestal is design as a compression member with minimum reinforcements.
But in case of column footing pedestal, it is provided with same reinforcements that is provided in column.
If the pedestal heights is more than 2 times it’s thickness, provide vertical reinforcements in the corners of pedestal.
Also Read: Different Foundation in Black Cotton Soil

I am a Professional Civil & Structural Engineer having more than 4 years of experience in Engineering, Procurement and Construction industry. Here i sharing the latest updates of EPC Projects and Construction News.

