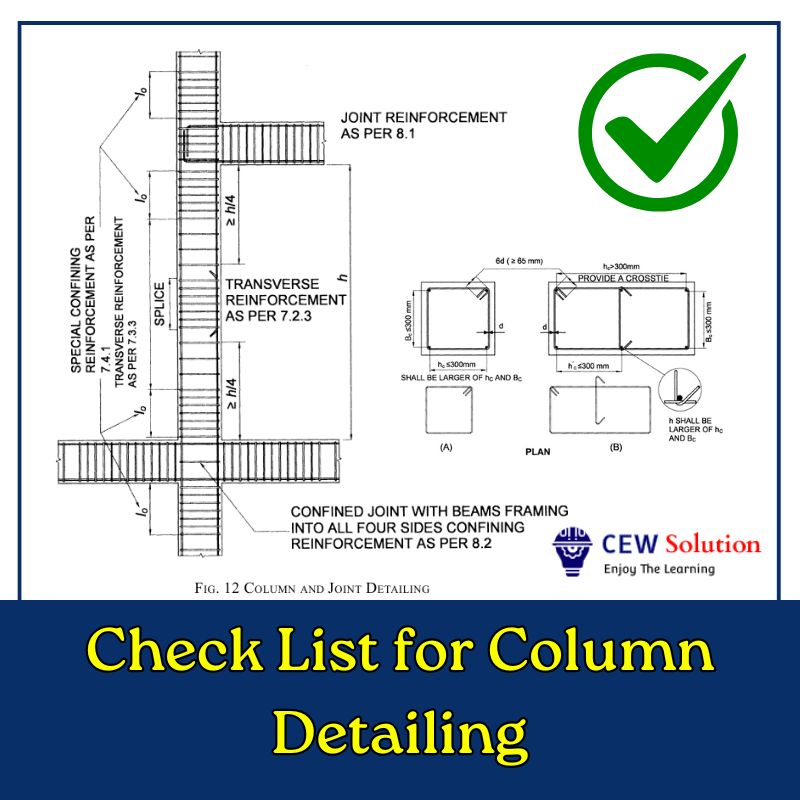In this article, we are going to cover the few criteria of ductile detailing of column as per IS 13920-2016 such special confining reinforcement and longitudinal reinforcement details.
Table of Contents
Ductile Detailing of Column
To make RCC Column ductile, It is necessary to follow the all criteria of ductile detailing of column as per IS 13920. The all criteria’s of ductile detailing of column as per IS 13920 is listed below.
Size of Column
The Minimum dimension of a column shall not be less than of,
- a) 20db, Where db is the largest diameter of longitudinal reinforcement bar in the beam passing through or anchoring into the column at the joint.

For example, a column connected in both direction with beam such as shown in fig. let’s finding the minimum size of Column C1 as per IS 13920.
Let’s fix the minimum size of column in x-direction. In X-direction Column connected with two beam name as B1 & B3. That means the minimum size of column in X-direction is the 20 times largest diameter of beam B1 & B3.

Similarly, In Y-direction column connected with two beams name as B2 & B4. That means the minimum size of column in Y-direction is the 20 times largest diameter of beam B2 & B4.
- b) 300 mm
- The cross section aspect ratio (that is, ratio of smaller dimension to larger dimension of the cross section of a column or inclined member) shall not be less than 0.45.
Also Read: Ductile Detailing of Beam as per IS 13920-2016
Longitudinal Reinforcement
- Circular columns shall have minimum of 6 bars.
Criteria for Lap splices in column as per is13920 is listed below.
- Closed links shall be provided over the entire length over which longitudinal bars are spliced.
- The maximum center to center distance of stirrups over entire length of splices should not be greater than 100mm.
- The Lap length in column shall not be less than development length of largest longitudinal bar of column.
- Lap splices shall be provide only in central half of clear column height. It is not provided within joint or within a distance of 2d from face of the beam.
- Not more than 50% area of steel bar shall be splices at any one section of column.
- Lap splices shall not be used for larger than 32mm dia of bar. For such bar, mechanical splices method is adopted in column.
Also Read: Arrangement of Transverse Reinforcement in Column
Transverse Reinforcement
The criteria’s for transverse reinforcement in column as per IS 13920 – 2016 are mentioned below.
- Transverse reinforcement shall consist of closed loop such as a circular or rectangular links for circular or rectangular column respectively.
- The closed links shall have 135 degree hook ends with an extension of 6d (6 times dia of bar) but not less than 65mm at each ends which are embedded into the confined core of the column.
- The minimum dia of transverse reinforcement is 8 mm for up to 32mm dia of longitudinal bar. For larger than 32mm dia of longitudinal bar, minimum dia of transverse reinforcement is 10mm.
- The maximum spacing of ties is smaller of 300 mm center to center or half of the least dimension of column.
- The cross ties shall provided when the length of any side of links exceed 300mm. Cross ties placed perpendicular to this links whose length exceed 300mm. Alternatively, a pair of overlapping links may be provided within the column. In any case, the hooks ends of links and cross ties shall engage with peripheral longitudinal bars.

- Consecutive cross ties engaging the same longitudinal bar shall have their 90 degree hooks on opposite side of column.


Check List for Column Detailing PDF
Special Confining Reinforcement
The criteria for arrangement of special confining reinforcement in column as per IS 13920 – 2016 is listed below.

- Special Confining reinforcement is provided near the junction of column beam. It is provided over a length (L0) from the face of the joint towards mid height of column on either side of joint; where L0 is not less than,
- Larger lateral dimension of column
- 1/6 of clear span of member
- 450mm
- The spacing of ties in confining zone of column and beam is not more than,
- 1/4 of minimum dimension of column
- 6 times diameter of the smallest longitudinal bar
- 100mm
- When the point of contraflexure is not within the middle half of clear height of column, under the effect of gravity and earthquake load, Special confining reinforcement shall be provided over a full height of column.
- Special confining reinforcement shall be provided over the full height of a column which has significant variation in stiffness along its height.
- Column Supporting reaction from discontinued stiff member, such as wall, shall be provided with special confining reinforcement over their full height. This reinforcement shall also be placed above the discontinuity for at least the development length of the largest longitudinal bar in column. Where the column is supported on a wall, this reinforcement shall be provided over the full height of the column; it shall also be provided below the discontinuity for the same development length. See fig shown below.

Also Read: Different Exposure Condition for Concrete as per IS 456

I am a Professional Civil & Structural Engineer having more than 4 years of experience in Engineering, Procurement and Construction industry. Here i sharing the latest updates of EPC Projects and Construction News.

