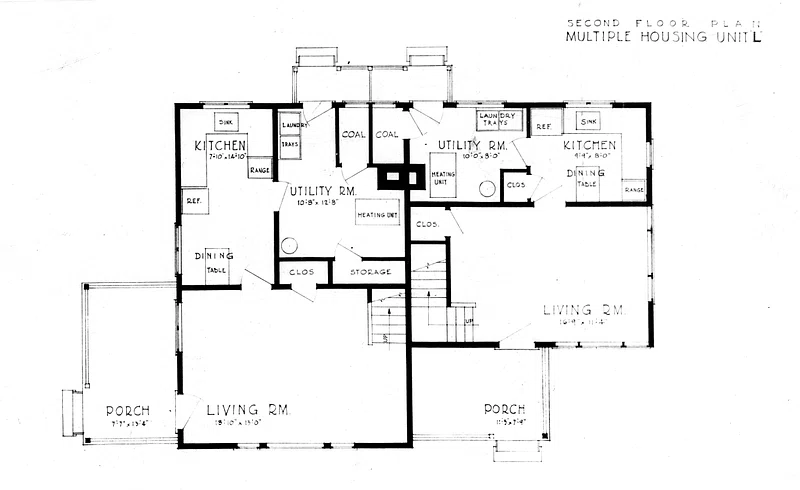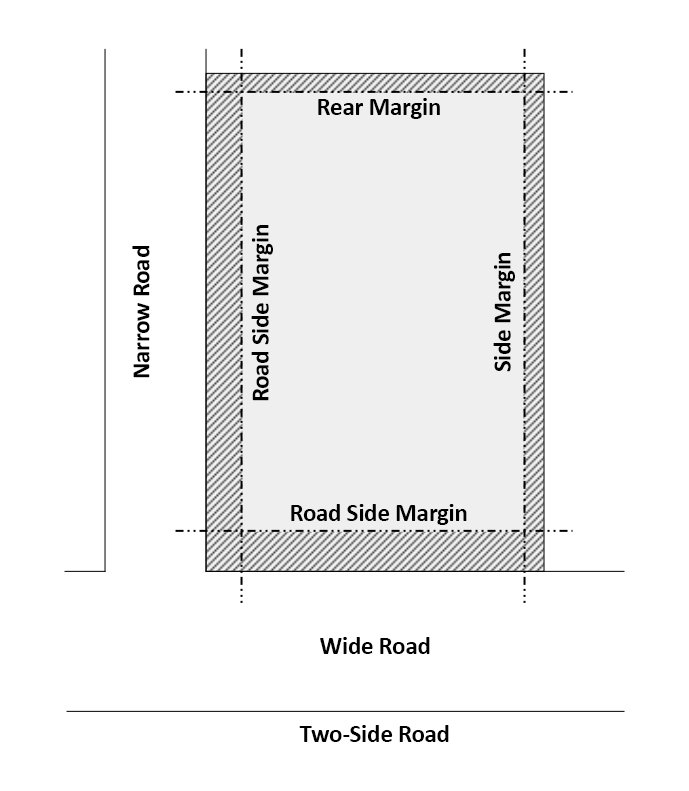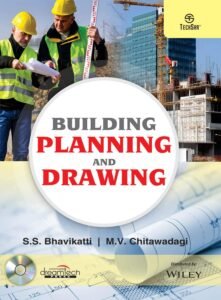Building Bye laws are the set of rules set by the government authorities for the purpose of health and comfort of users, safety, and integrity in construction of building. In this article we share the few important norms of building by laws to set the integrity in building planning and construction.
So Please read the article till the end, if you get any valuable information from this article then please share it with your friends.
Table of Contents
What Is Building Bye Laws?
Building Bye laws are the set of rules and norms decided by the government authorities to ensure the safety, comfortability and integrity in planning, design and construction of building.

Lets see the important terms and norms of building bye laws as per IS 1256.
Building Permit
Any person who want to construct or de-construct a building or want to make any change or additions in existing building, person need to approve it from authority in prescribed form with prescribed fees, together with plans in ferro prints and statements in triplicate.
Plans
Plan shall consist of the following:

- Site Plan drawn in scale which is not less than 8m = 1cm showing boundaries of the site, adjacent streets, etc., and north direction.
- Building Plans, elevation and sections drawn in scale of not less than 1m = 1cm and all new construction shall be colored red.
- Drainage and sewer lines in plan should be shown in red dotted lines. Location of W.C., sink, drains, etc. shall be shown clearly.
- Sectional drawings shall show the size of footings, wall roof, slab beams, etc. Work proposed to be dismantled shall be shown in yellow color.
- All Plans shall be signed by the owner and by qualified architect and engineer.
Size of Plot
Minimum area of plot shall be 170 sqm or as fixed by the authority.
Covered area
The minimum covered area of building shall be as follow
| Area of Plot | Maximum Permissible Covered Area |
|---|---|
| Up to 200 sqm (240 sq yd) | 60% of site area on ground and first floor only. |
| 201 to 500 sqm (241 to 600 sq yd) | 50% of the site area. |
| 501 to 1000 sqm (601 to 1200 sq yd) | 40% of the site area. |
| More than 1000 sqm (1200 sq yd) | 33% of the site area. |
- In market area the covered area may be up to extent of 75% of the area of the site.
- In the industrial area the covered area shall not exceed 60% of the area of the site.
- In central area of towns, the minimum covered area may be 66% of the are of the plot.
Open Space

Open space in the front, rear and sides of the plot shall be left as given below;
- The minimum open space in the front of plot shall be 10ft (3m) and the minimum distance from the center of the road shall be 15ft (4.5m).
- The minimum open space in the sides of plot shall be 4.5ft (1.5m).
- The minimum open space in the rear sides of plot shall be 15ft (4.5m)
Garage, servant quarters, bathroom, etc., may be constructed in the back open space with maximum height of 9ft (2.8m) from plinth but not exceeding more than half the width of whole plot.
Open Spaces in Central Area of Towns
In central areas of towns a minimum open space or setback of 4.5ft (1.5m) shall be given. When the plot above is two or more streets 4.5ft (1.5m) setback shall be provided on all streets. Projection above first floor level may be permitted over the open space provided height of projection in 6m (18ft) from the center of road.
The minimum open space in the rear shall be 3m (10ft) while in the sides of plot, the minimum open space shall be 4.5ft (1.5m).
Projections

Maximum 9 inch (23cm) projection of chajja, cornice, sunshades, etc., permissible below 14ft (4.3m) height from ground level. For above 14ft (4.3m) height, chajja, sunshades projection width is limited to 2ft (60cm). No projection of any sort is permissible on road less than 9m (30ft) in width having no footpaths.
Height of Building
The total height of building including all storey shall not be more than the width of the front open space plus width of road. The maximum height shall be such that no part of the building is cut by a plane drawn at 45 degree angle from the opposite edge of the road. In central areas of towns a maximum of 63 degree angle may be allowed.

Size of Room
The minimum floor area for different rooms shall be as shown below.
| Living Room | 11sqm (120 sqft) |
| Servant Quarter | 9.3sqm (100 sqft) |
| Kitchen | 5.6sqm (60 sqft) |
| Water Closet | 1.5sqm (16 sqft) |
| Bathroom | 1.8sqm (20 sqft) |
| Combined Bath and W.C. | 2.8 sqm (30 sqft) |
Height of Room
The norms for minimum height of room is tabulated below.
| Minimum height of main room from floor to ceiling shall be | 3.3m (11ft) |
| Minimum height of kitchen, store, bath, etc., shall be | 3m (10ft) |
| Minimum height of garage, servant quarters, etc., shall be | 2.8m (9ft) |
Height of Plinth
The norms for minimum height of plinth in building is mentioned below.
| Minimum height of plinth of main building shall be | 30cm (1ft) |
| Minimum height of plinth of garage, servant quarter, etc., shall be | 15cm (6 inch) |
Ventilation and lighting
At least one opening (window, fanlight, etc.) should be provided in each habitable and living room which is directly allow the natural flow of external air in the room for proper ventilation. The total area of of opening inclusive frames not less than 1/8 of the floor arear excluding door.

The aggregate area of door and window shall not be less than 1/4 of the floor area of the room. Ventilators not less than two in numbers shall be provided within 60cm (2ft) from ceiling, having minimum total area of 4% of the floor. The minimum size of ventilator shall be 3sqft.
Both rooms and water closet shall have windows having area not less than 10% of the floor area.
Staircase
The minimum clear headway between two flight is 2m (6ft), while the minimum width of staircase shall be 1m (3ft). The minimum dimensions for tread and riser is 25cm (10 inch) and 19cm (7.5 inch) respectively. Opening in staircase for light ventilation shall not be less than 1sqm (10 sqft) per floor height.
While in case of public building, the minimum width of staircase shall be 1.5m (5ft) and minimum width of tread and riser shall be 30cm and 15cm respectively.
Sanitary
As per IS 1256, every latrine of building shall be connected to sewer line is within 30m of site. Pucca drains shall be provided leading to the road side drains, to drain off the surface water. Bath and W.C. shall have at least one wall open in the external air.
Chulla or cooking hearth shall be provided with flue and chimney for smoke to escape.
Structural Safety
All structures shall be so designed, built and maintained that the stresses in the materials of construction shall not exceed the safe permissible stresses as laid down by indian standards.
Foundations
The width of foundation of every building or structure shall be designed and constructed to distribute the load within safe bearing capacity of soil of the locality.
The minimum depth of foundation of main building shall be 1m (3ft). The foundation of garage, kitchen, bathroom, etc. may have a minimum depth of 75cm.
The bottom layer of foundation shall be of lime concrete or 1:4:8 cement concrete of a minimum thickness of 30cm.
Building Bye Laws for Different State
| State | Document |
|---|---|
| Delhi | Download UBBL |
| Gujarat | Download BBL |
| Maharashtra | Download BBL |
| Uttar Pradesh | Download BBL |
| West Bangal | Download BBL |
| Karnataka | Download BBL |
| Bihar | Download BBL |
| Punjab | Download BBL |
| Assam | Download BBL |
| Andhra Pradesh | Download BBL |
Modern Building Bye Laws by MOHUA
Download the modern building bye laws document by Ministry of Urban Development as listed below.
| Modern Building Bye Laws | Download MBBL |
Reference : Estimating and Costing in Civil Engineering book by B.N Dutta
Recommended Book for Building Planning and Drawing


I am a Professional Civil & Structural Engineer having more than 4 years of experience in Engineering, Procurement and Construction industry. Here i sharing the latest updates of EPC Projects and Construction News.

